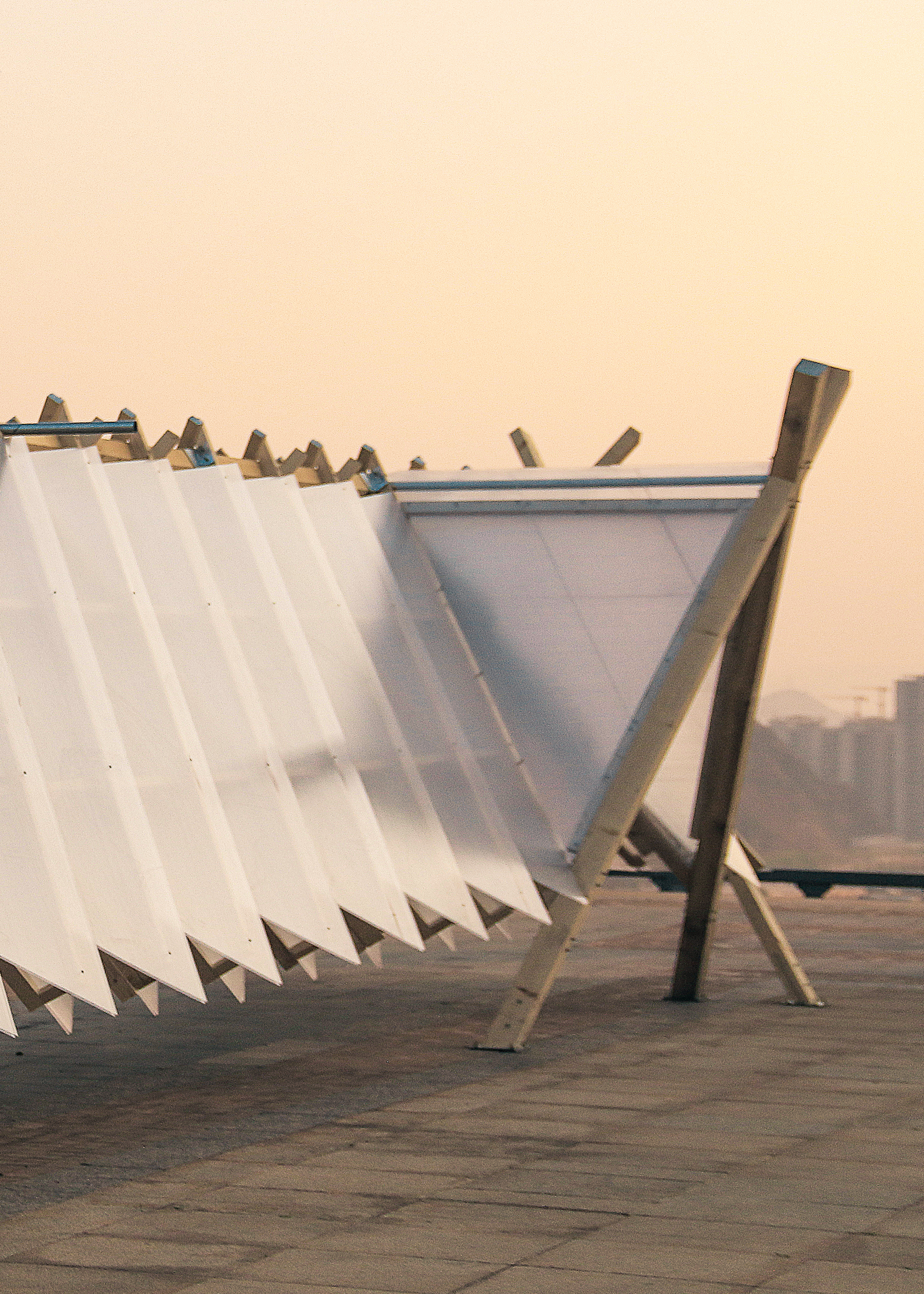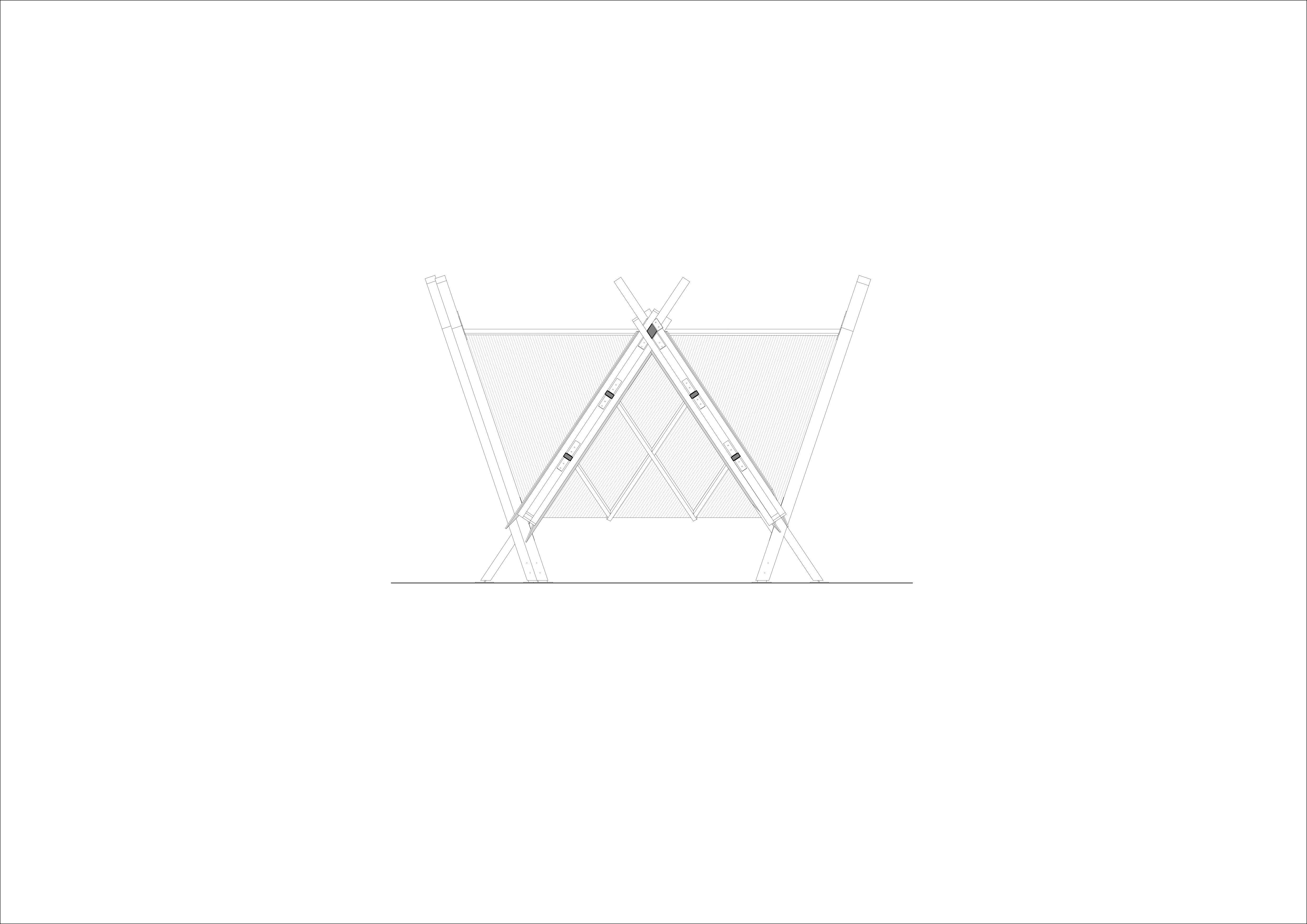Roof Pavilion
Kunming, Yunnan, China
03/2021
Client:Kunming Qicai Yunnan Industry Co.,Ltd.
Roof Pavilion shows an ambiguous type in-between “gallery” and “house”, the experience of walking through the pavilion recalls the memories of traditional living atmosphere around Yunnan area. Reduced geometry and clear form shows an abstract contemporary architectural language. The rational structure formed by the combination of small wooden components result in a floating roof, in which entrance and view openings are integrated into the prismatic based geometric system. The double-layer polycarbonate hollow sheet forms a crystalline outer skin on which reflects the light of different weather, thus refers to the beautiful atmosphere of Dianchi Lake.















Location
Kunming, Yunnan, China
Date
03/2021
Client
Kunming Qicai Yunnan Industry Co.,Ltd.
Kunming, Yunnan, China
Date
03/2021
Client
Kunming Qicai Yunnan Industry Co.,Ltd.
Area
60 m²
Project Type
Structure
Status
Completed
60 m²
Project Type
Structure
Status
Completed
Project Team
Liaohui Guo,Zhiyuan Jiang,Wumin, Ziqian Wang,Zhangbang,Yuhui Xue
Structural Engineer
Pengchao
Liaohui Guo,Zhiyuan Jiang,Wumin, Ziqian Wang,Zhangbang,Yuhui Xue
Structural Engineer
Pengchao
Construction Team
Wanghui,Guanghua Shi,Shiguo Wang,Wanwei Fu,Handong Duan
Photography
Ziqian Wang,Haiyi Wang
Wanghui,Guanghua Shi,Shiguo Wang,Wanwei Fu,Handong Duan
Photography
Ziqian Wang,Haiyi Wang