Fire Pit Tower 2020
Yangshuo, Guangxi, China
11/2020
Client: Sugar House Yangshuo
The structure and space of the Fire Pit Tower 2020 are simple and ingenious. Four wooden rods joint in the middle of each piece forms a stable group, works as the structural prototype of the tower. Three groups superimposed from top to bottom, with a fire pit, as a damper for the structure, suspended at the end of a steel cable that runs through the center of the 3 groups. The three sets of dark grey textile cover the skeleton and work as roofs for people to rest under, further, the textile avoid people to obtain the structure directly, instead a walk-in experience is necessary before understanding the structure.
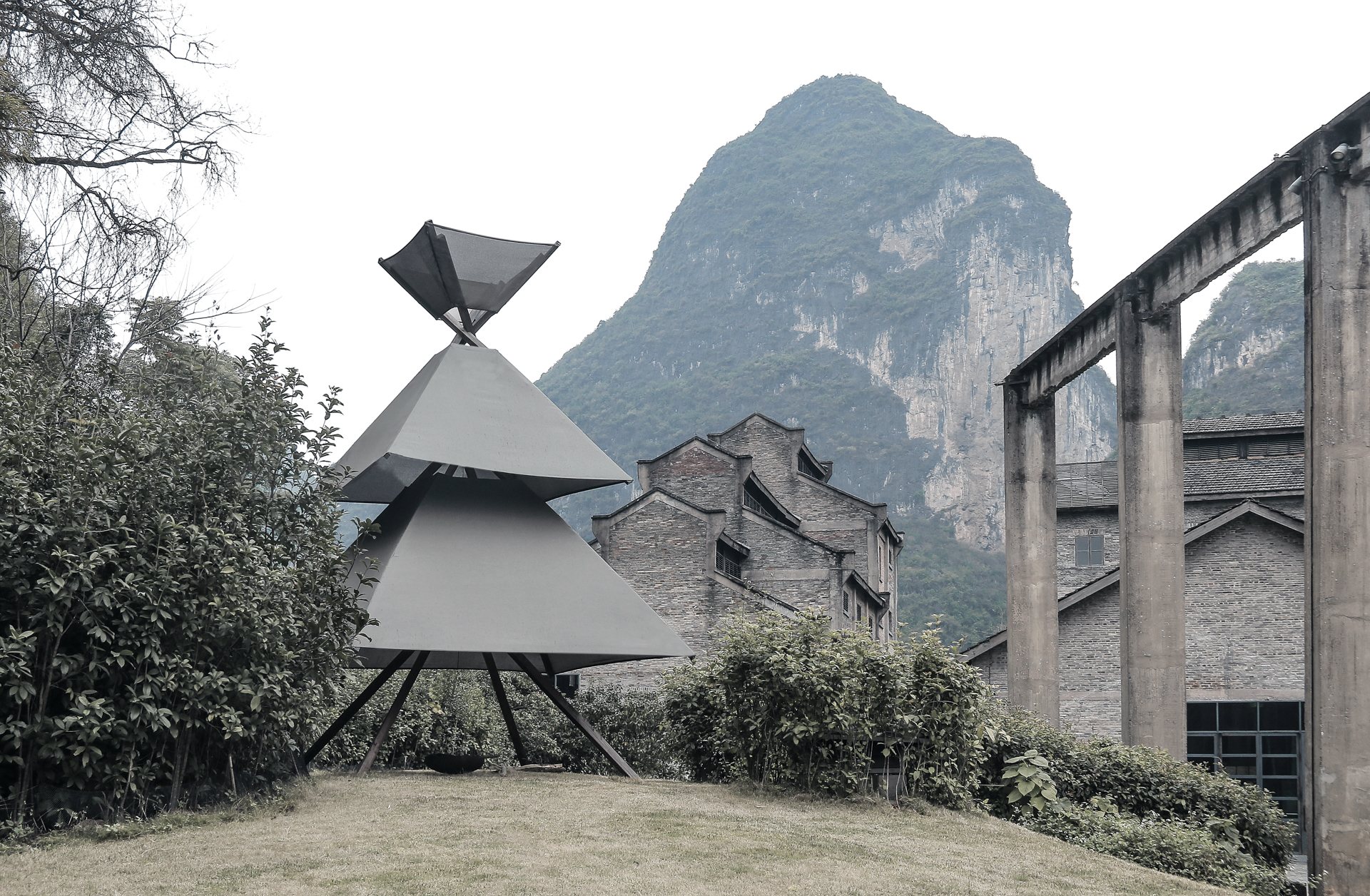








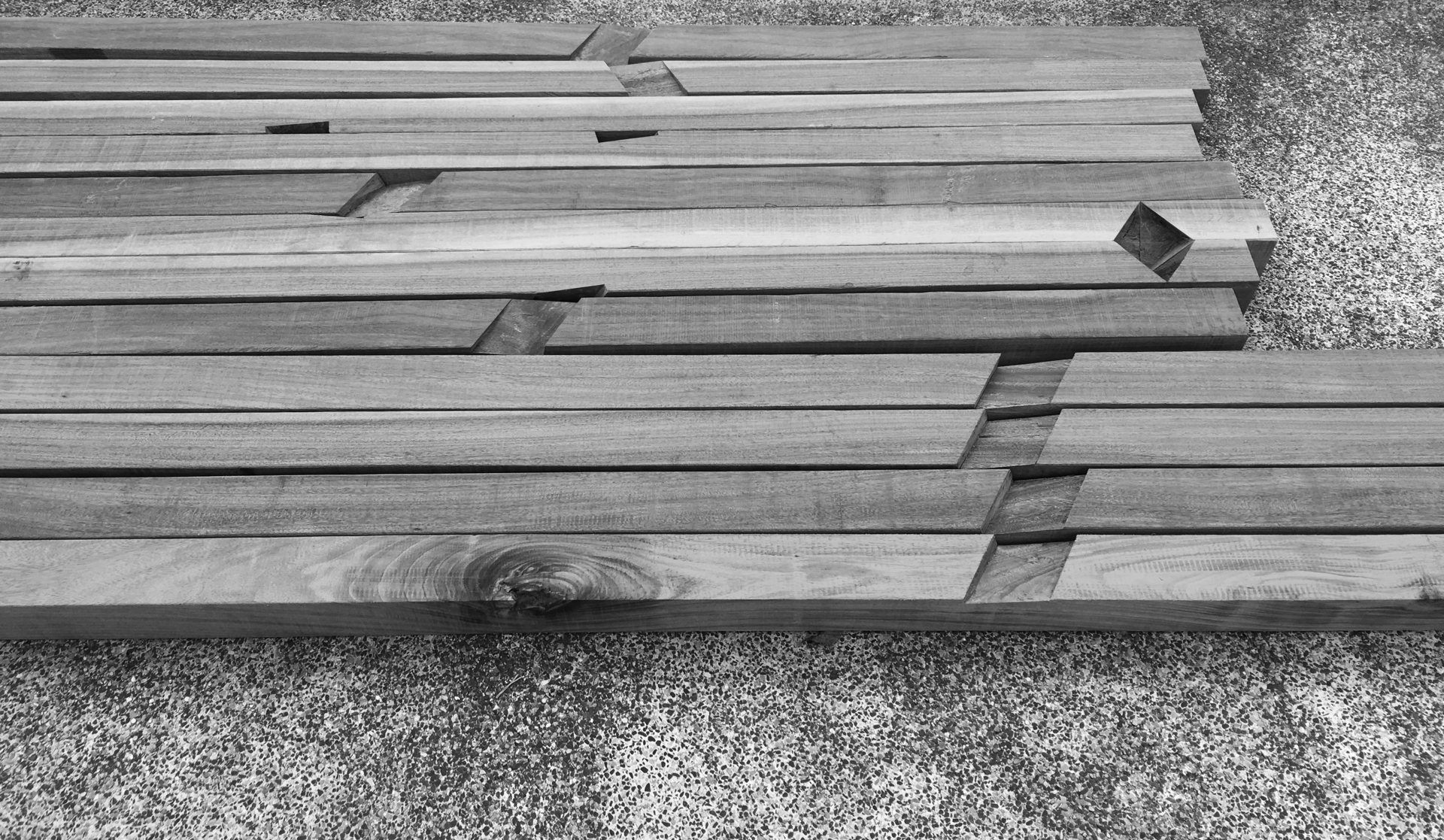
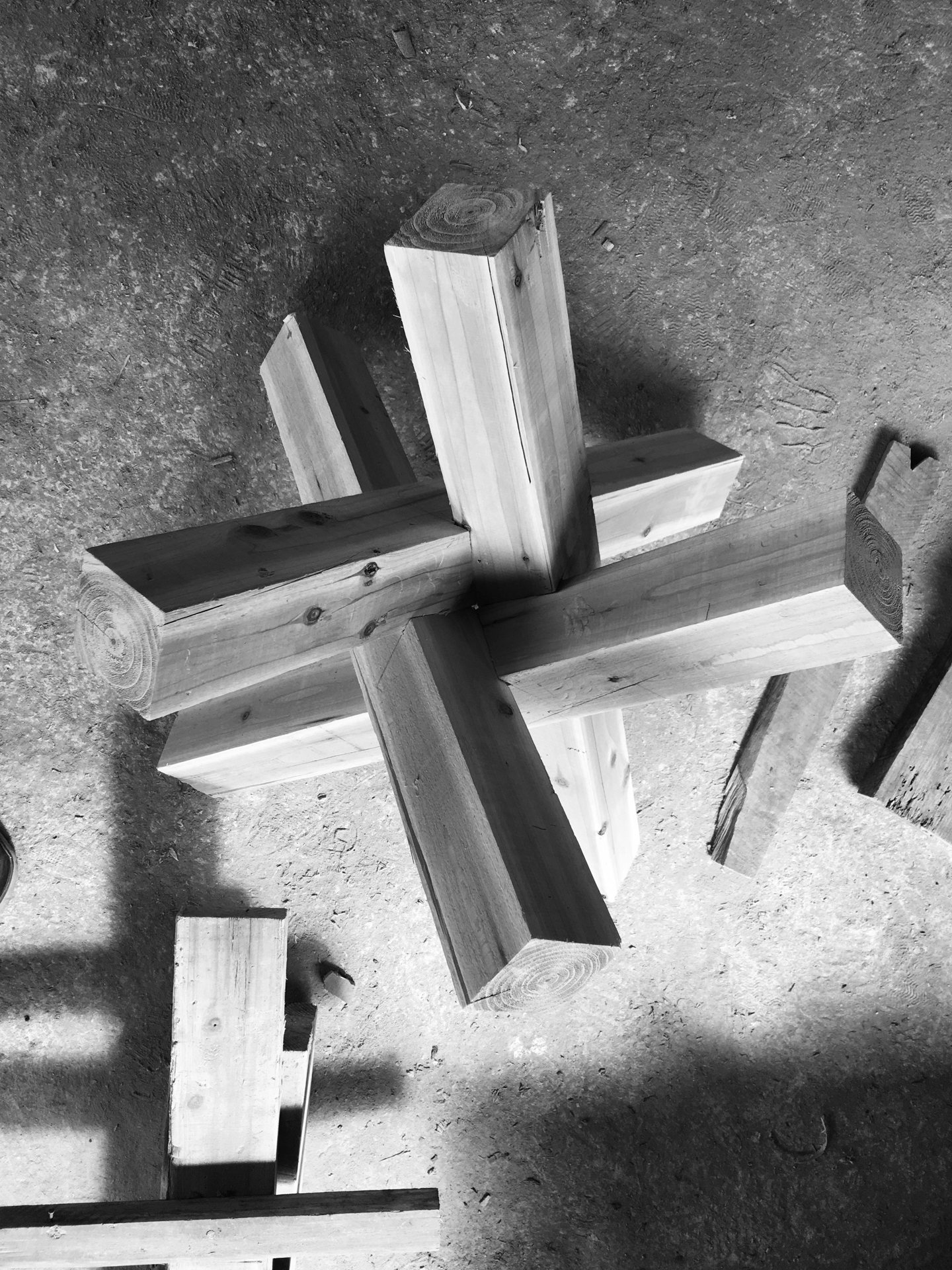
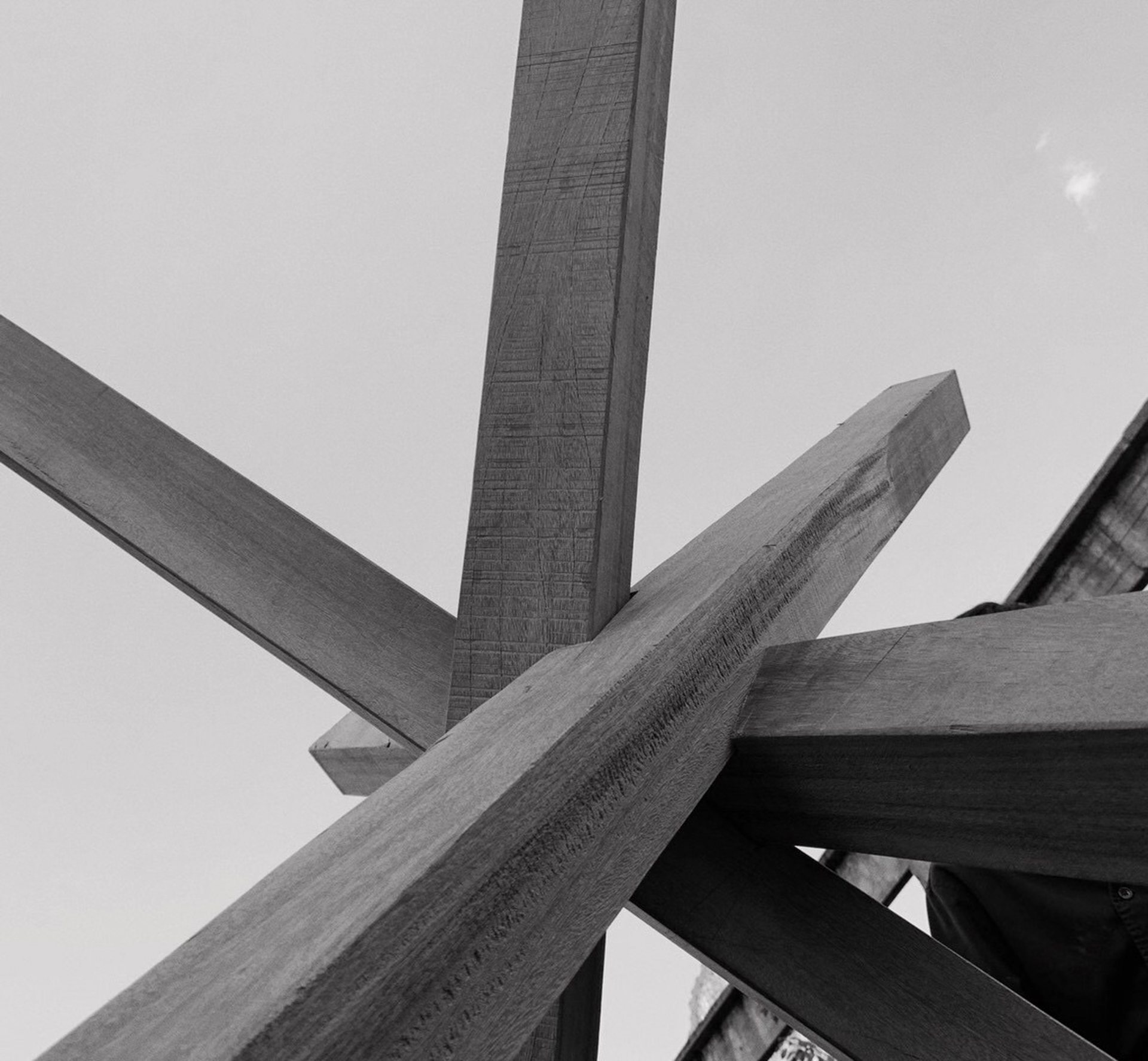



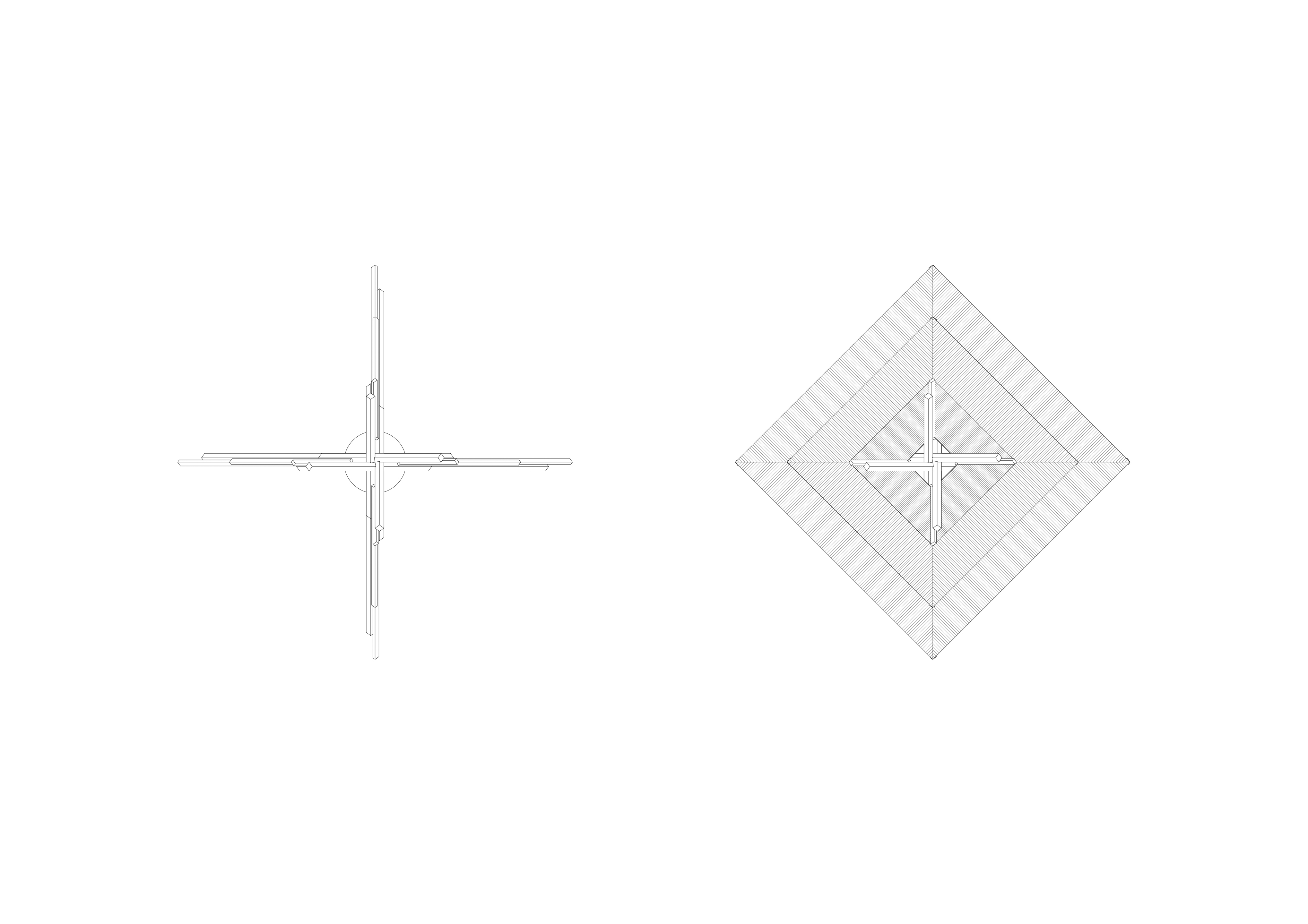

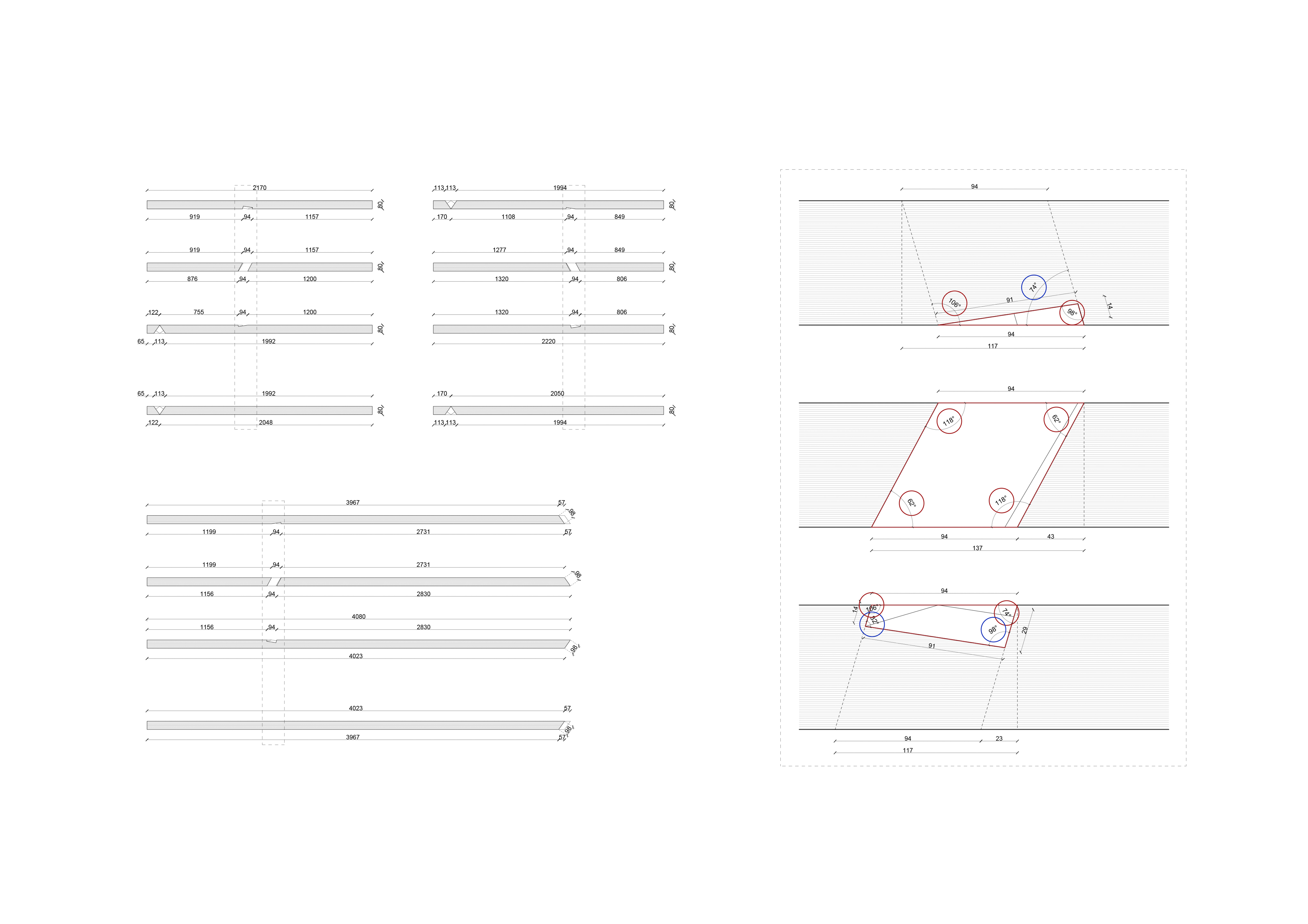

Location
Yangshuo, Guangxi, China
Date
2020.11
Client
Sugar House Yangshuo
Yangshuo, Guangxi, China
Date
2020.11
Client
Sugar House Yangshuo
Area
10 m²
Project Type
Pavilion and structure
Status
Completed
10 m²
Project Type
Pavilion and structure
Status
Completed
Project Team
Liaohui Guo, Ziqian Wang
Structural Engineer
Chao Peng
Liaohui Guo, Ziqian Wang
Structural Engineer
Chao Peng
Construction Team
Yangshuo Sugar House Engineering Department
Guilin Ming Zinc Exhibition Co., LTD
Photography
Tingting Wu, Ziqian Wang
Yangshuo Sugar House Engineering Department
Guilin Ming Zinc Exhibition Co., LTD
Photography
Tingting Wu, Ziqian Wang