Banlan Primary School
Shenzhen, Guangdong, China
07/2022 - 09/2022
Client:Shenzhen Longgang District
Public Service Bureau
The design of Banlan School reconciles the complexity and density of the site. By elevating the main activity level and put gymnasiums, libraries and other public spaces under, we create a public and interactive boundary towards the city, enclosed by which the existing soil were filled to form a large ‘tree pool’, allowing trees to grow heathy. Thus a place for student to enjoy nature is formed. We take advantage of the only two visual corridors to the context around the site, and designed at the two end spaces focusing on student activities, to allow an ‘overlook’ the cityscape.
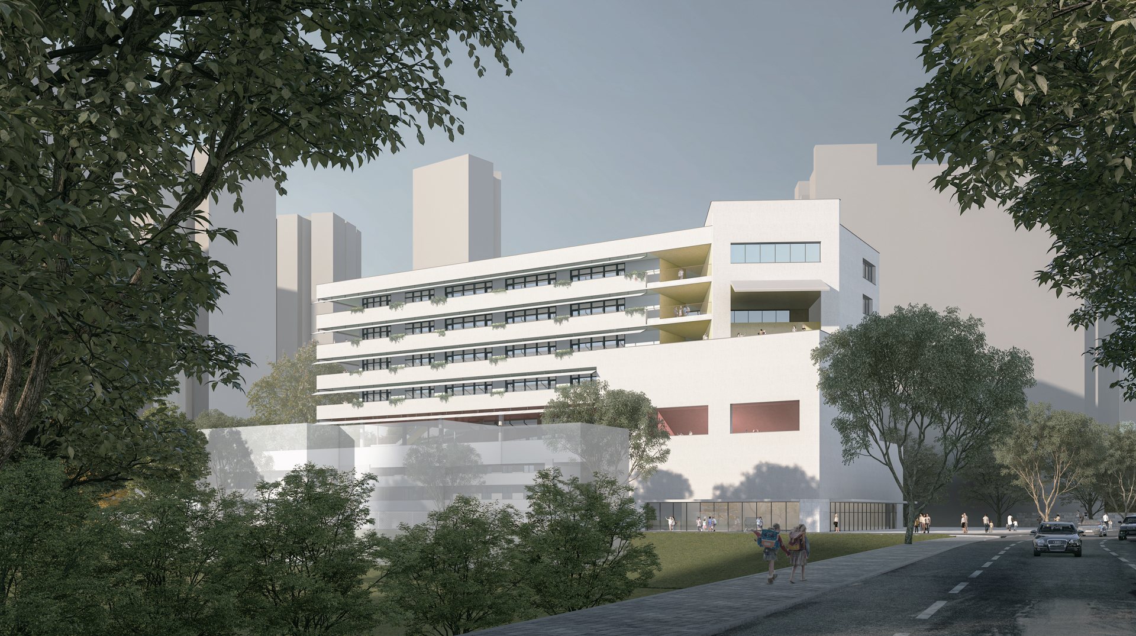
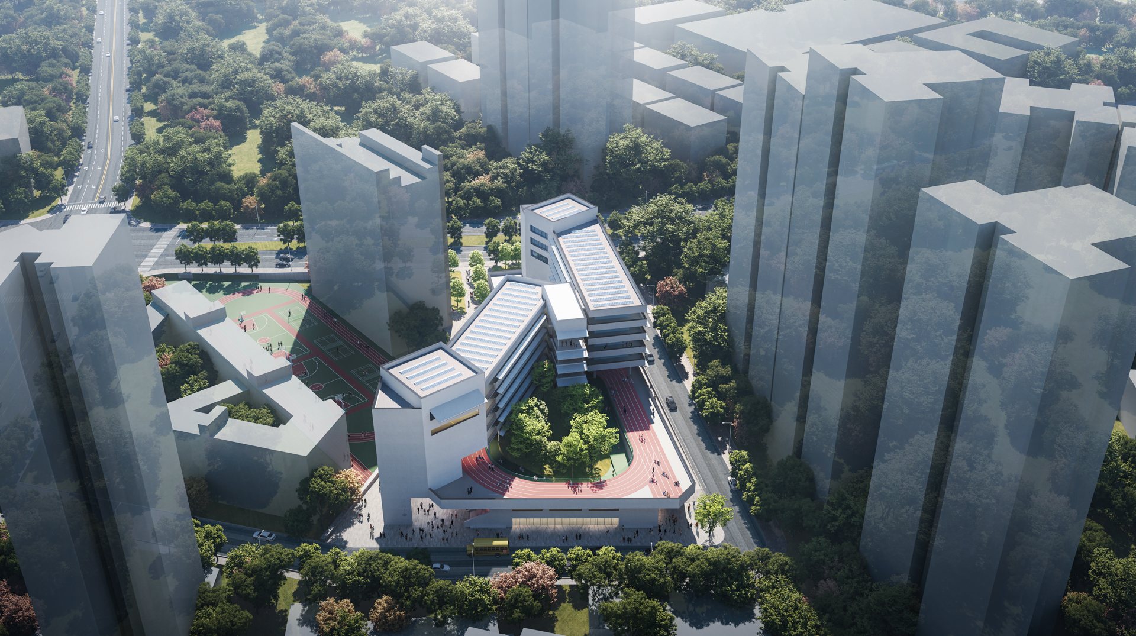
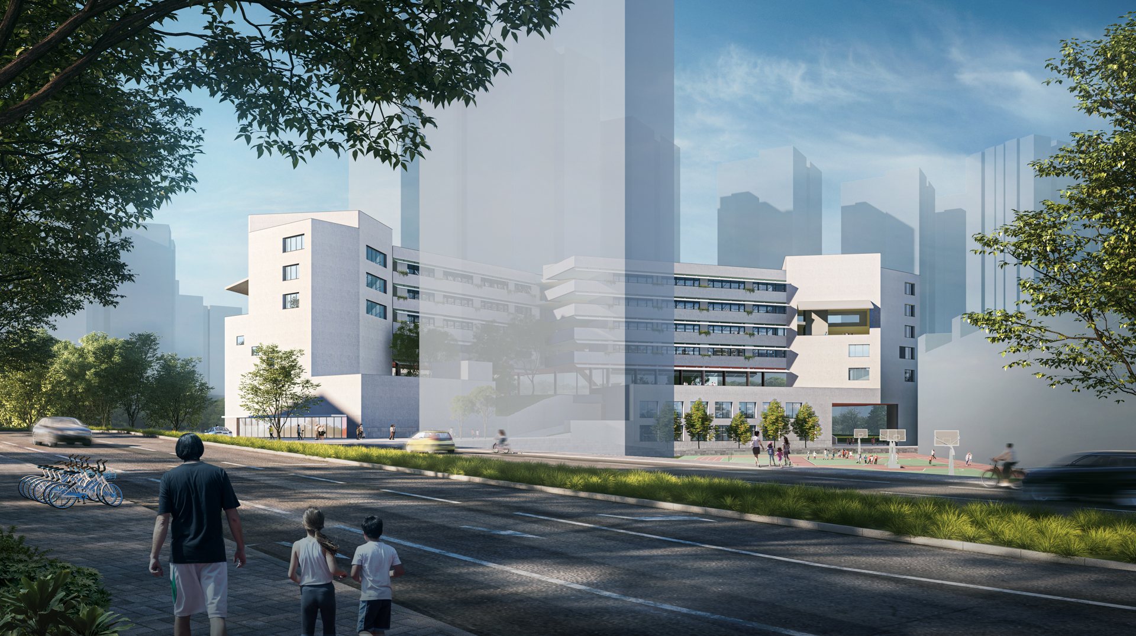
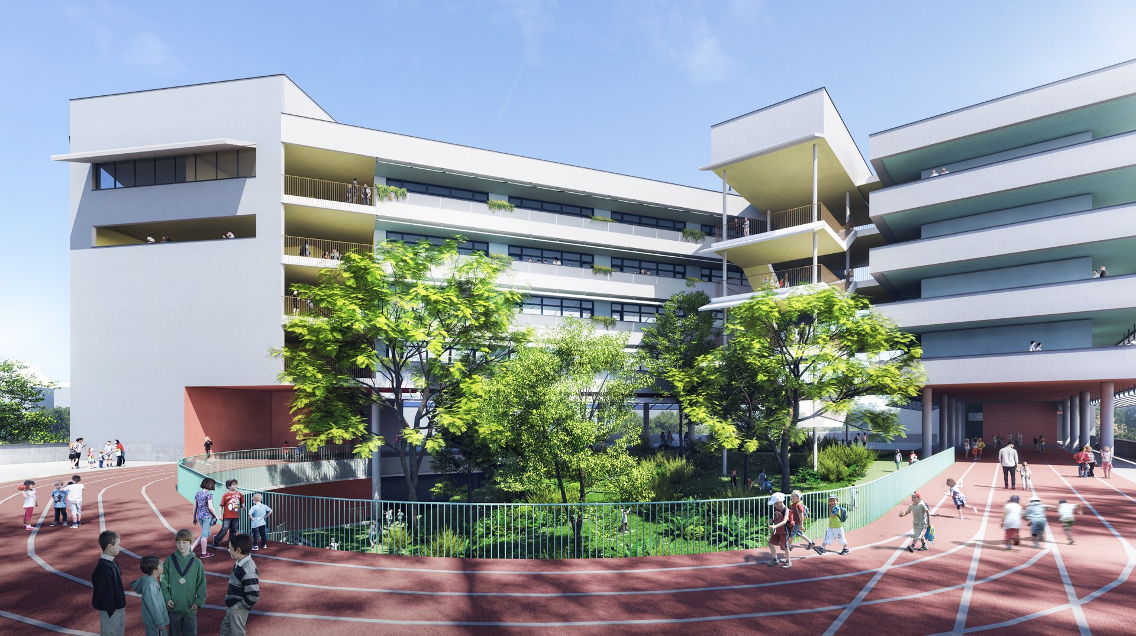

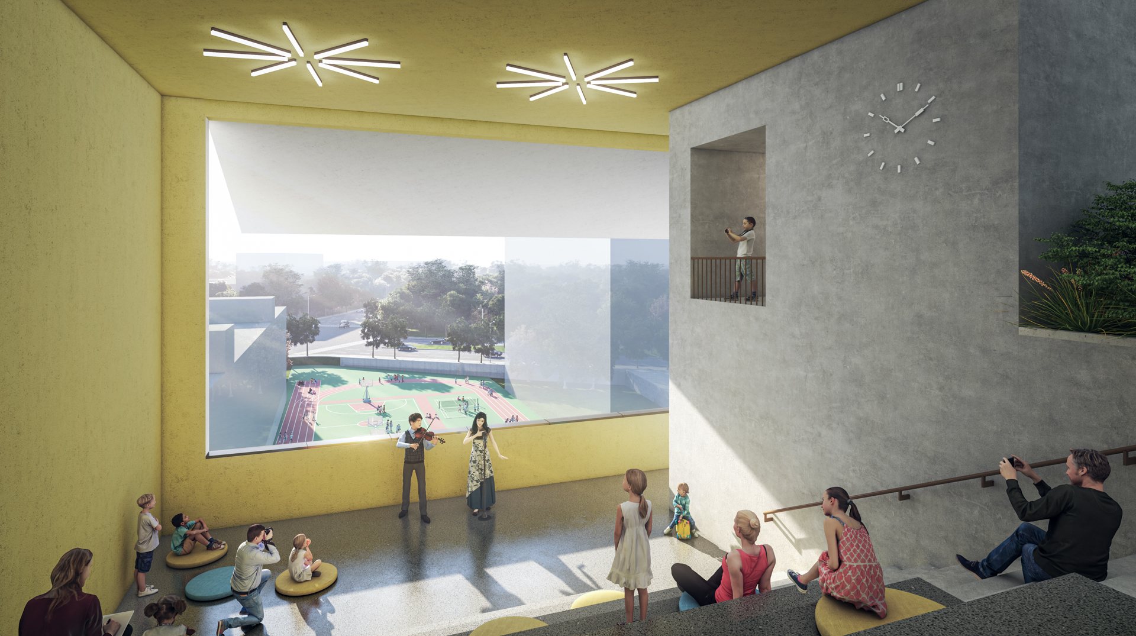
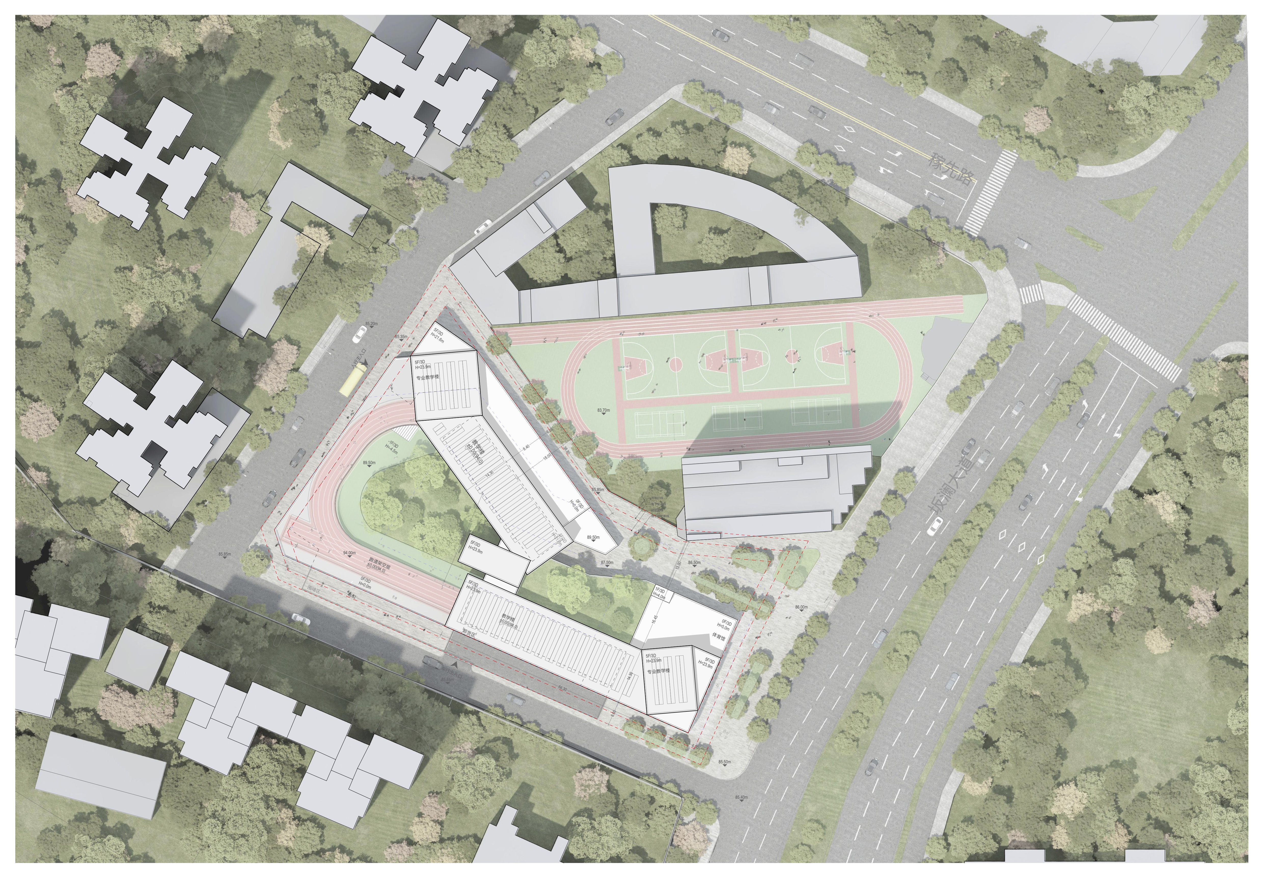
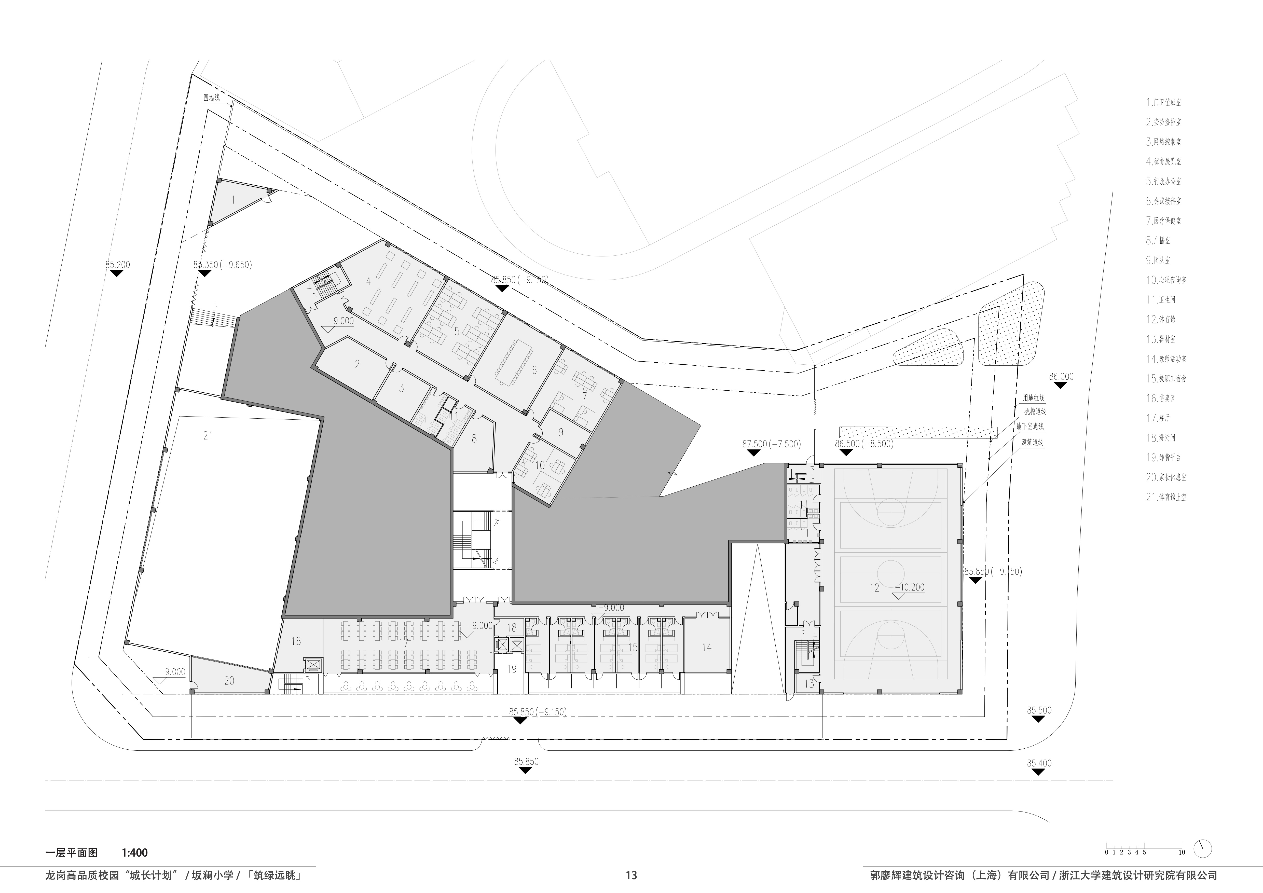



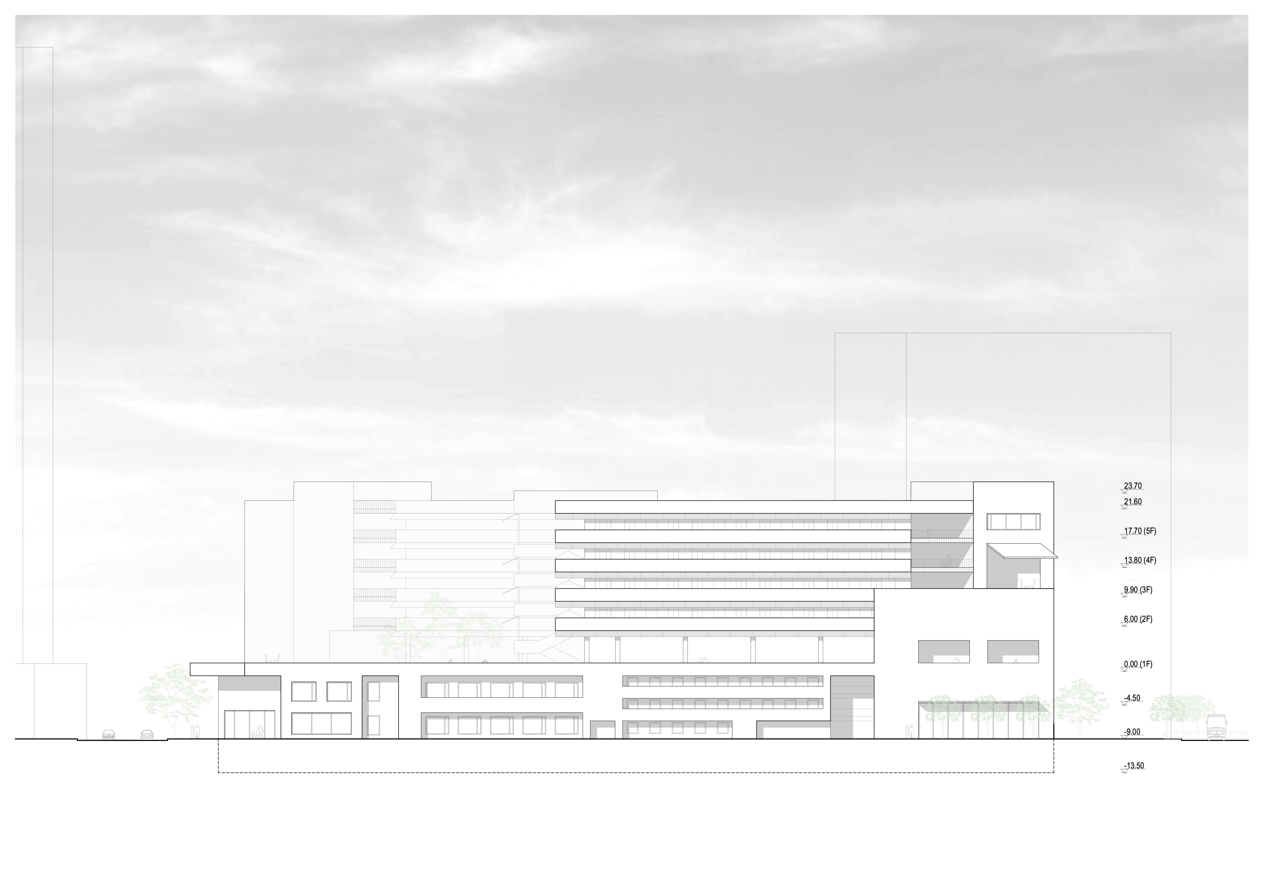
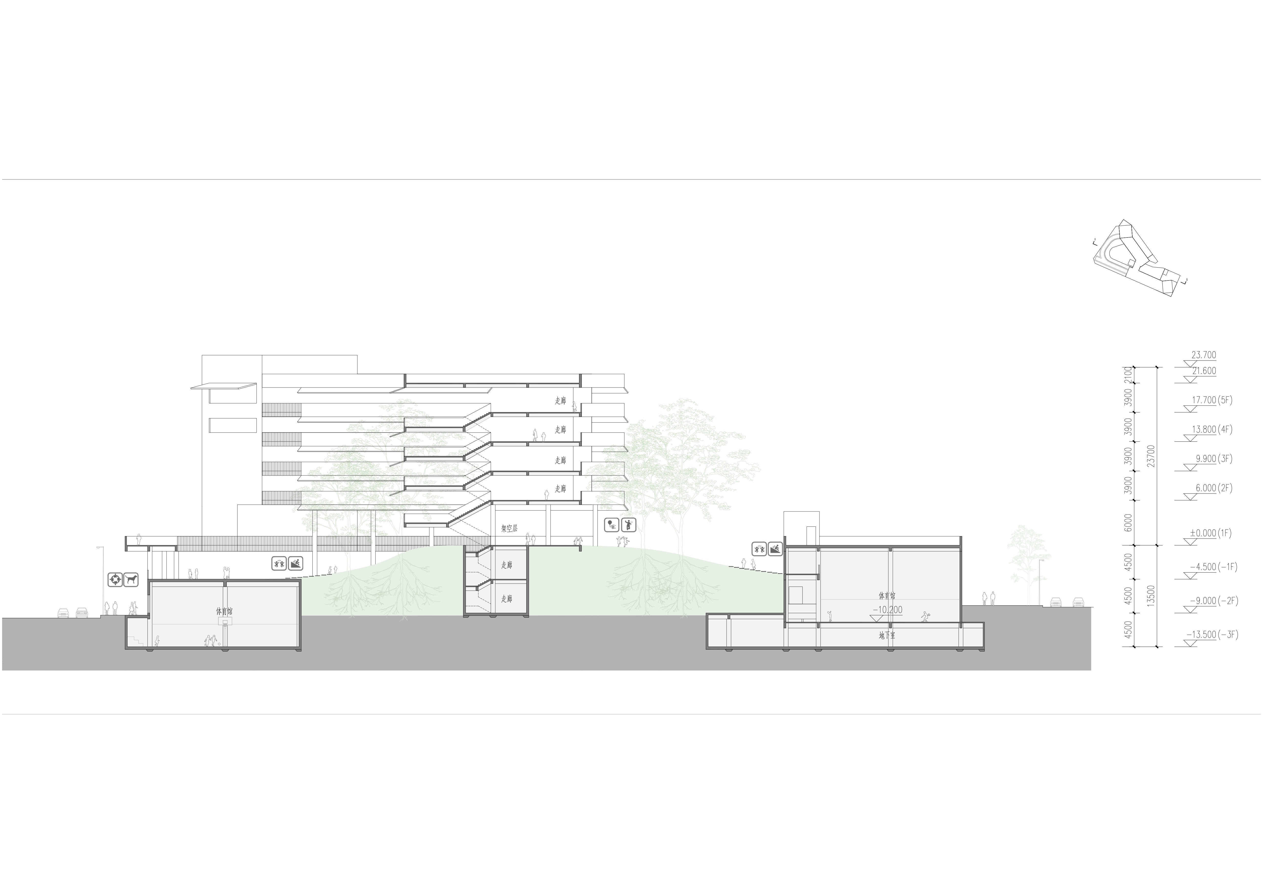
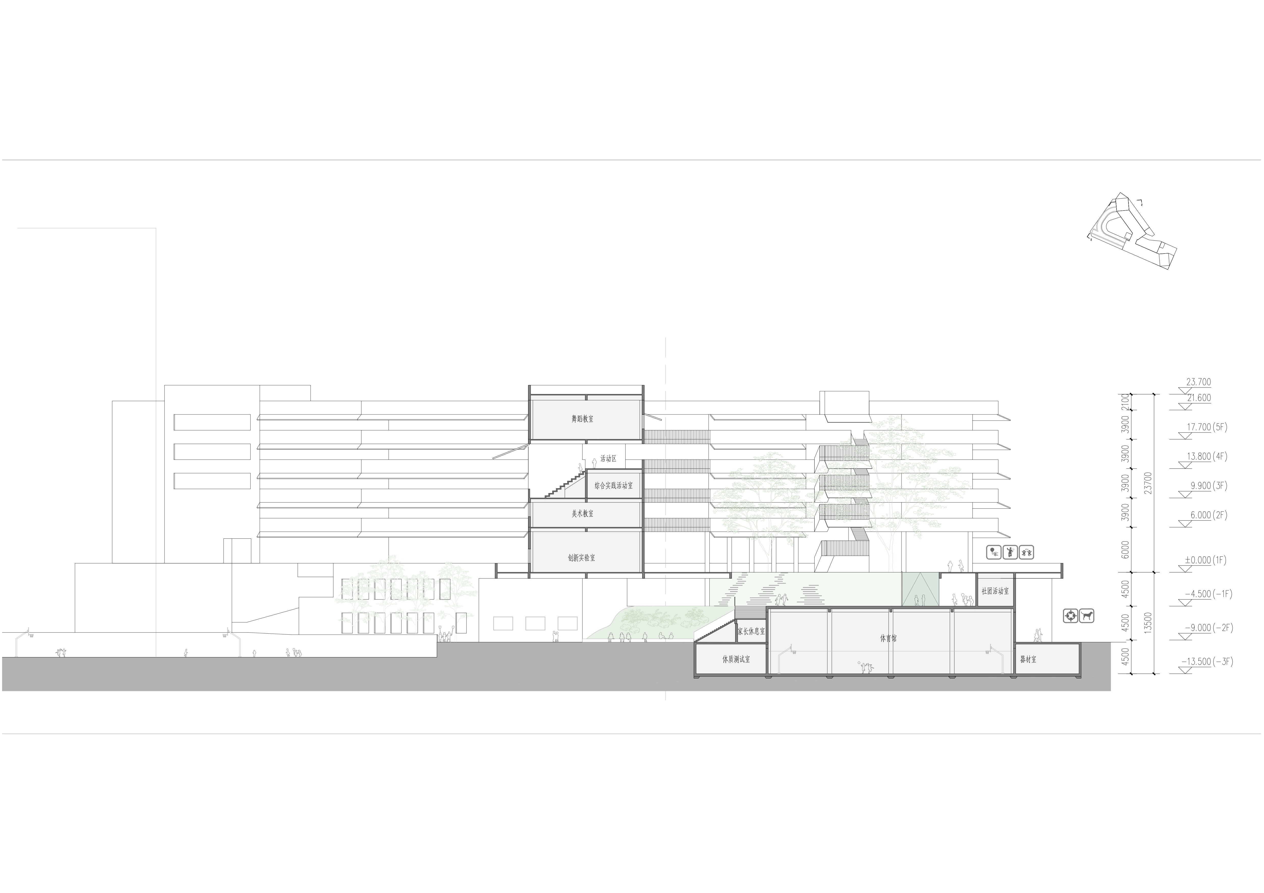
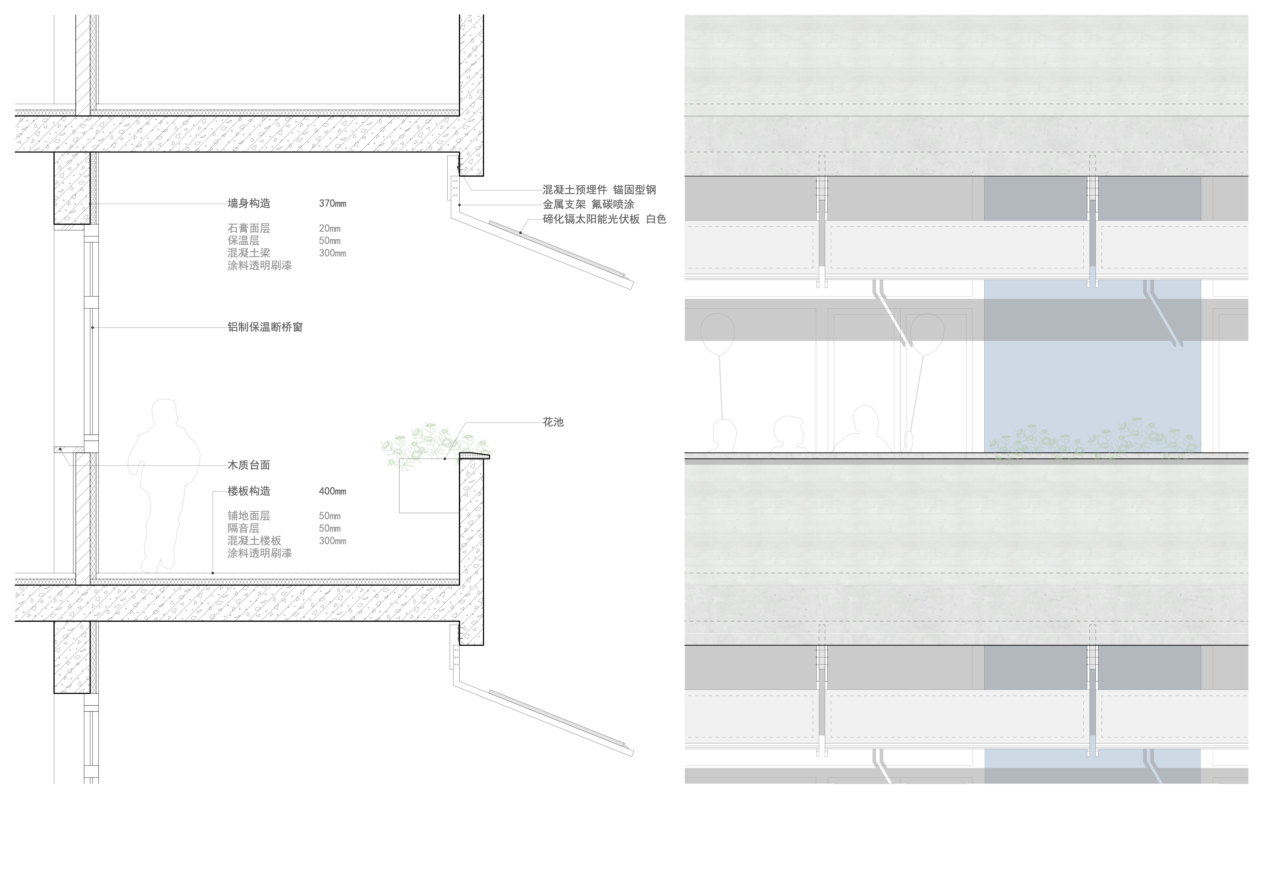
Location
Shenzhen, Guangdong, China
Date
2022/07-2022/09
Client
Shenzhen Longgang District Public Service Bureau
Shenzhen, Guangdong, China
Date
2022/07-2022/09
Client
Shenzhen Longgang District Public Service Bureau
Area
17862 m²
Project Type
Education
Status
Competition
17862 m²
Project Type
Education
Status
Competition
Project Team
Liaohui Guo,Zhiyuan Jiang,Min Wu, Ziqian Wang,Zhangbang,Yuhui Xue
Collaborative Designer
IDC, UAD
Liaohui Guo,Zhiyuan Jiang,Min Wu, Ziqian Wang,Zhangbang,Yuhui Xue
Collaborative Designer
IDC, UAD